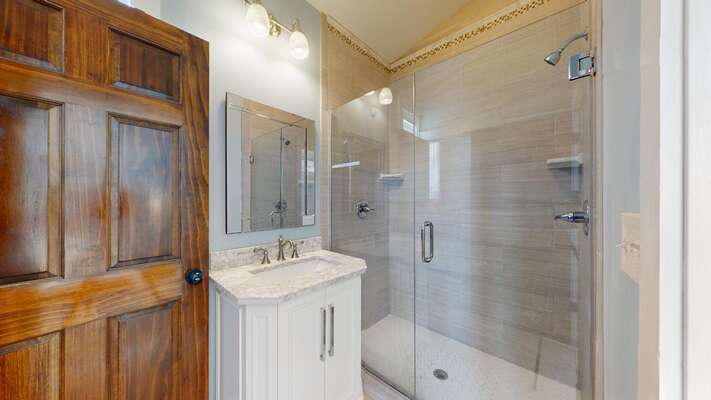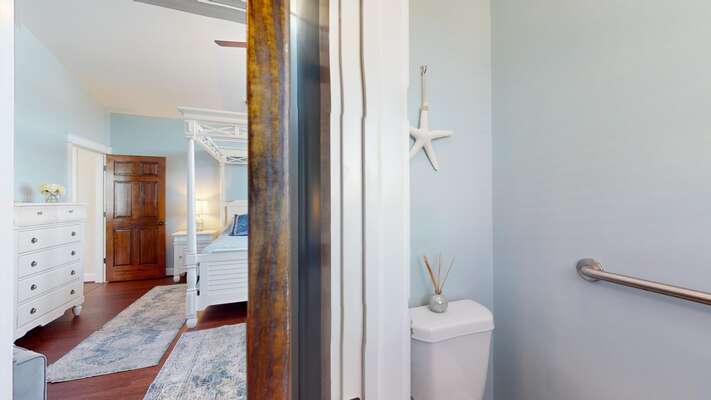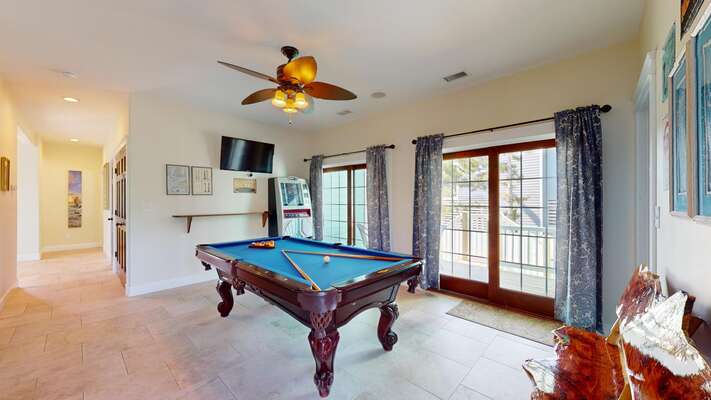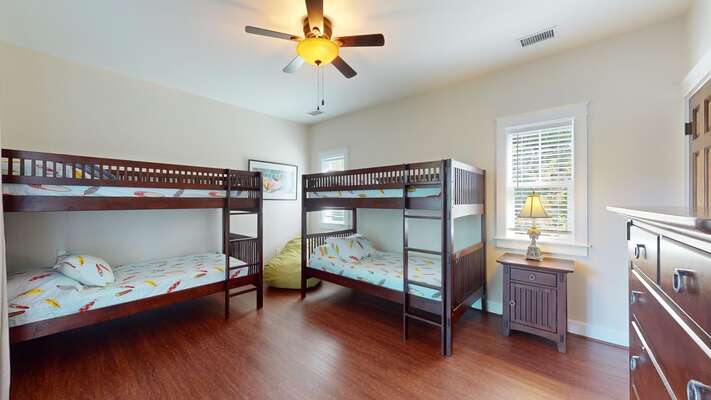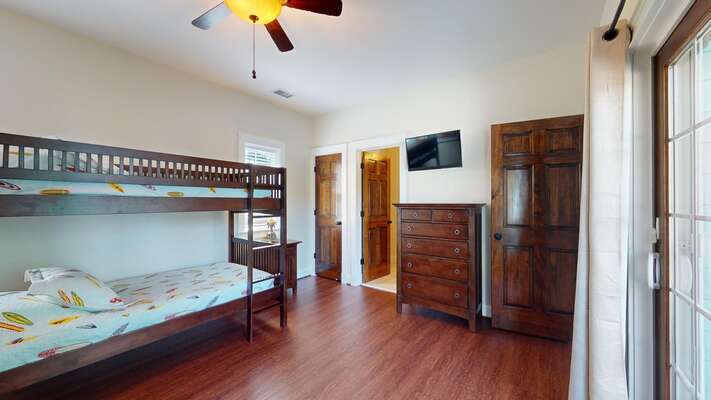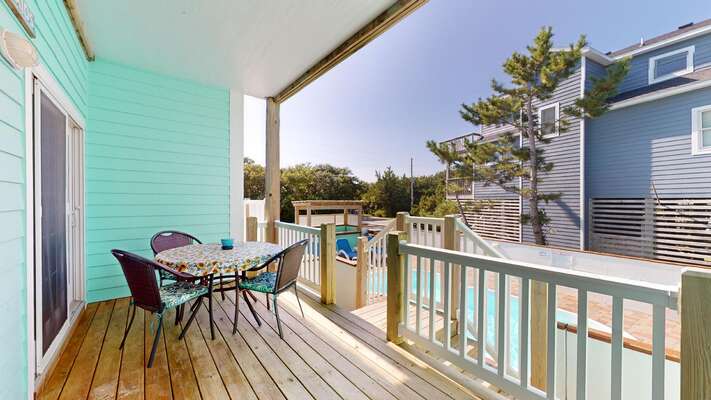**Hatteras is a barrier island. Beaches, dunes, and access can change due to erosion, reclamation projects and other factors.
Mermaid Haven
 41627 Starboard Drive - Avon
41627 Starboard Drive - Avon
 41627 Starboard Drive - Avon
41627 Starboard Drive - Avon 5 Bedrooms
5 Bathrooms
1 Half Bathroom
-
Weekly Stays Only
7-night stays that will turnover on a predetermined day (Friday, Saturday, or Sunday).
-
Private Pool
Private pools are available for arrival dates after March 26, 2026, and before October 29, 2026, unless otherwise noted in the property description.
-
Pool Heat $400
Heated private pools and pool heat (if provided) are available for arrival dates after March 26, 2026, and before October 29, 2026. Pool heat can be added for an additional fee. Certain private pools offer free heat. During times of extremely low temperature or high wind, pools may not heat to what tenant believes to be an acceptable temperature. No refund will be given due to adverse weather conditions. Pool heat requested on check-in day or later will result in an additional convenience fee.
-
Hot Tub
These homes feature private (or, in the case of Atlantic View Estates properties, community) hot tubs. Tubs are cleaned and sanitized before each rental. A great way to take the "off season" chill away. As used on our web site, Hot Tub does not mean the traditional wooden tubs found in many mountain ski resorts; in other areas, our Hot Tubs might be called Spas. Most of them are located outside on a deck or poolside; a select few are inside the home and/or adjacent or even built in to the pool. A Jacuzzi is not a Hot Tub; it is a trademark bathtub, in many shapes and sizes, typically found in the bathroom (although a select few homes in our program may have the Jacuzzi inside the master bedroom).
-
Game Room
Please refer to the property description for the specific features provided in this home's game room.
-
Elevator
Elevators do not ensure handicap accessibility.
-
Fireplace
Fireplaces are only available for use November 1 to May 1. Midgett Realty does not provide wood for wood burning fireplaces. Some fireplaces are only decorative, which will be noted in the house description.
-
Accessibility Features
Some of our Hatteras Island properties include elevators, ramps, grab bars, and wide doorways to facilitate accessibility. Features vary, please contact our office to discuss your needs. Homes are not ADA compliant.
-
Gold - All Seasons
Sheets and towels are provided for all full and partial week stays. Beds will be made on check-in day with the exception of top bunks, sofa beds, trundles, and futons (these sheets will be left in the cottage for you). Towel sets include 1 bath towel, 1 hand towel, and 1 washcloth and will be provided for the maximum occupancy of the cottage.
Guests Ranking
See all the reviewsDescription
Elite craftsmanship is exuded from the moment you walk through the ground level entrance. While an apartment sized refrigerator is tucked neatly below the grand staircase to store your favorite beverages, the game room is just down the hall for immediate entertainment. Catch the big game on the TV or play some tunes on the jukebox while diving into a friendly game of pool. Outside shaded decks on either side will allow for easy entrance to the pool area, or a laidback retreat for quiet conversation. Three of the home’s five bedrooms reside on this level as well: two king en suites and an en suite with two bunk sets. Each of these rooms provides private access to an outside deck. All bedrooms throughout offer their own TVs.
While utilizing the elevator is certainly convenient for hauling luggage and grocery runs, the trip up the grand staircase is like that out of a movie. The sprawling top floor is built for easily entertaining your whole party with plenty of room for everyone to spread out. A classic kitchen features custom wood cabinetry, painted with an artisanal glaze, and topped with beautiful granite slabs which are complimented by a scalloped tile backsplash, a fun nod to the texture of a mermaid’s tail. A sizeable breakfast bar houses a 5-burner gas cooktop with an under-counter range, canopy hood and plenty of seating for a full-family cocktail hour. While the large indoor dining table comfortably seats ten, a nearby screened porch hosts plenty of seating opportunities for alfresco dining. A bistro table on the opposing sundeck is great for snacking or sipping as well. Plush wraparound seating creates a cozy space for everyone to gather in the living room after a hearty meal. While a convenient half bath is central to the space, the final two bedrooms flank either side. Off the living room, a king en suite boasts a lovely canopy bed with matching furniture, and a walk-in tile shower with glass doors in the private bath. Across the way, the final king en suite features a tub/shower combo and private access to the sundeck overlooking the pool.
Outside amenities are equally as lavish in the luxurious pool area. With a grill and tiki bar, pool parties will last all day, filled with plenty of splash time in the 12 x 24’ private pool with optional heat, and wrapped up by a restful soak in the bubbly hot tub.
The jaunt to the oceanside of Highway 12 will deliver you to your choice of community boardwalks to spend carefree days on the beach. ORV ramps at either end of the village are available to explore both the ocean and sound sides of the island as well. When you’re ready to venture out, the island’s greatest attractions from the Cape Hatteras Lighthouse to the Avon Pier, and a variety of shops and eateries in between, are never too far from your front door. From R&R opportunities to thrill-seeking adventure, everything you want out of your vacation is close by.
If you’ve got to spend your time on land, you’ll be happy to do so at Mermaid Haven!
For larger gatherings, contact a Midgett Realty Reservations Agent to inquire about Mermaid Haven's sister property, Mermaid Lookout. The total accommodations for these homes are 11 bedrooms, 11 full bathrooms, and 3 half bathrooms.
Room Details
| Room | Bed(s) | Bath | Features | Additional Info |
|---|---|---|---|---|
| {[room.name]} |
{[room.beds_details]}
|
{[room.bathroom_details]}
|
{[room.television_details]}
|
{[room.comments]} |
Floor Plan
.jpg)
.jpg)
Amenities
5
7
7 TVs are Smart Devices
**Unless otherwise stated in the description or amenities above, all Midgett Realty properties do not permit smoking or pets, but do provide the following standard amenities: Central Air Conditioning/Heat, Washer/Dryer, Dishwasher, and Wireless Internet.
Availability
- Checkin Available
- Checkout Available
- Not Available
- Available
- Checkin Available
- Checkout Available
- Not Available
Reviews
Elite craftsmanship is exuded from the moment you walk through the ground level entrance. While an apartment sized refrigerator is tucked neatly below the grand staircase to store your favorite beverages, the game room is just down the hall for immediate entertainment. Catch the big game on the TV or play some tunes on the jukebox while diving into a friendly game of pool. Outside shaded decks on either side will allow for easy entrance to the pool area, or a laidback retreat for quiet conversation. Three of the home’s five bedrooms reside on this level as well: two king en suites and an en suite with two bunk sets. Each of these rooms provides private access to an outside deck. All bedrooms throughout offer their own TVs.
While utilizing the elevator is certainly convenient for hauling luggage and grocery runs, the trip up the grand staircase is like that out of a movie. The sprawling top floor is built for easily entertaining your whole party with plenty of room for everyone to spread out. A classic kitchen features custom wood cabinetry, painted with an artisanal glaze, and topped with beautiful granite slabs which are complimented by a scalloped tile backsplash, a fun nod to the texture of a mermaid’s tail. A sizeable breakfast bar houses a 5-burner gas cooktop with an under-counter range, canopy hood and plenty of seating for a full-family cocktail hour. While the large indoor dining table comfortably seats ten, a nearby screened porch hosts plenty of seating opportunities for alfresco dining. A bistro table on the opposing sundeck is great for snacking or sipping as well. Plush wraparound seating creates a cozy space for everyone to gather in the living room after a hearty meal. While a convenient half bath is central to the space, the final two bedrooms flank either side. Off the living room, a king en suite boasts a lovely canopy bed with matching furniture, and a walk-in tile shower with glass doors in the private bath. Across the way, the final king en suite features a tub/shower combo and private access to the sundeck overlooking the pool.
Outside amenities are equally as lavish in the luxurious pool area. With a grill and tiki bar, pool parties will last all day, filled with plenty of splash time in the 12 x 24’ private pool with optional heat, and wrapped up by a restful soak in the bubbly hot tub.
The jaunt to the oceanside of Highway 12 will deliver you to your choice of community boardwalks to spend carefree days on the beach. ORV ramps at either end of the village are available to explore both the ocean and sound sides of the island as well. When you’re ready to venture out, the island’s greatest attractions from the Cape Hatteras Lighthouse to the Avon Pier, and a variety of shops and eateries in between, are never too far from your front door. From R&R opportunities to thrill-seeking adventure, everything you want out of your vacation is close by.
If you’ve got to spend your time on land, you’ll be happy to do so at Mermaid Haven!
For larger gatherings, contact a Midgett Realty Reservations Agent to inquire about Mermaid Haven's sister property, Mermaid Lookout. The total accommodations for these homes are 11 bedrooms, 11 full bathrooms, and 3 half bathrooms.
| Room | Bed(s) | Baths | Features | Additional Info |
|---|---|---|---|---|
| {[room.name]} |
{[room.beds_details]}
|
{[room.bathroom_details]}
|
{[room.television_details]}
|
{[room.comments]} |
5
7
7 TVs are Smart Devices
**Unless otherwise stated in the description or amenities above, all Midgett Realty properties do not permit smoking or pets, but do provide the following standard amenities: Central Air Conditioning/Heat, Washer/Dryer, Dishwasher, and Wireless Internet.
- Checkin Available
- Checkout Available
- Not Available
- Available
- Checkin Available
- Checkout Available
- Not Available






 Property Code:
Property Code: 
 Secure Booking Experience
Secure Booking Experience












































































