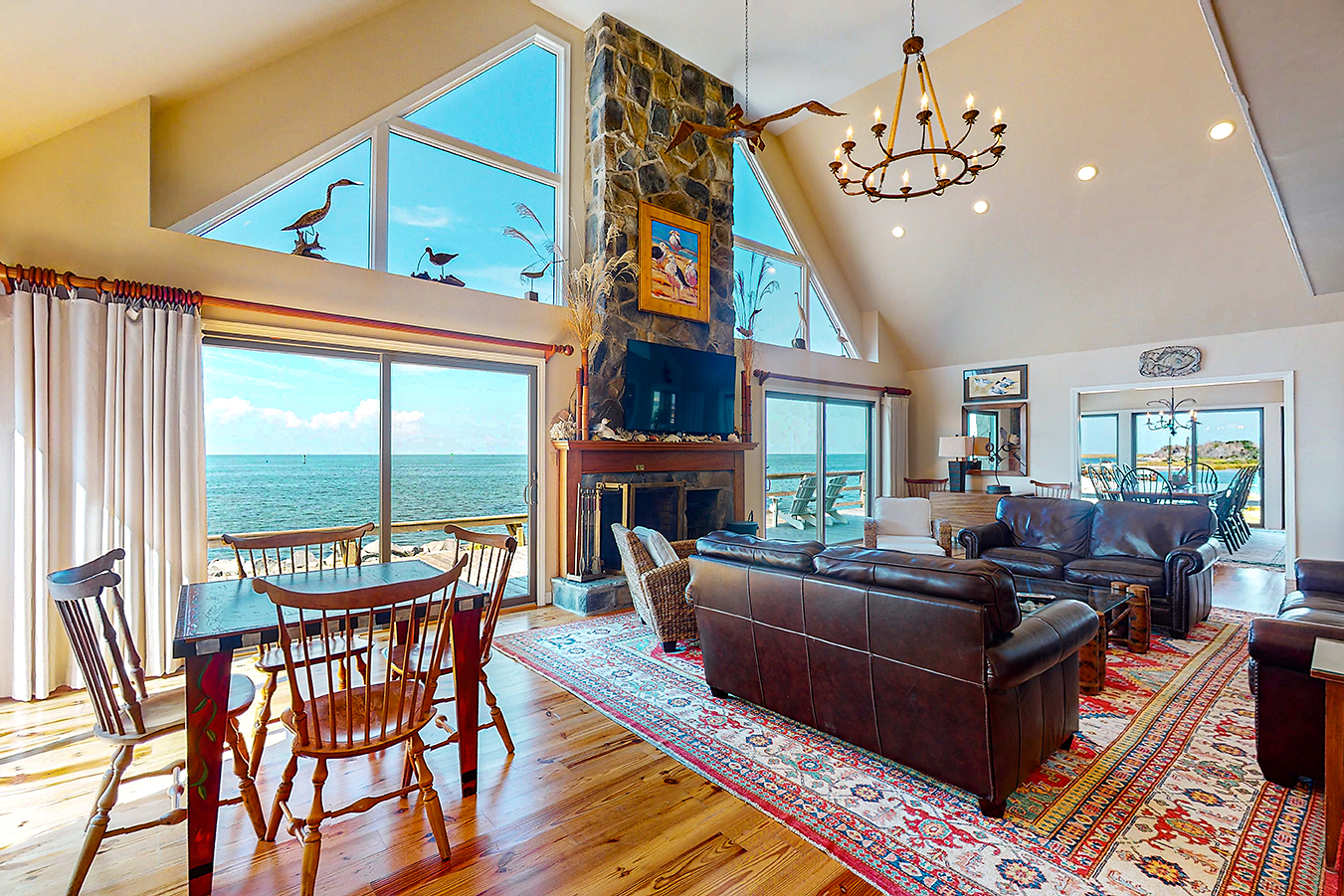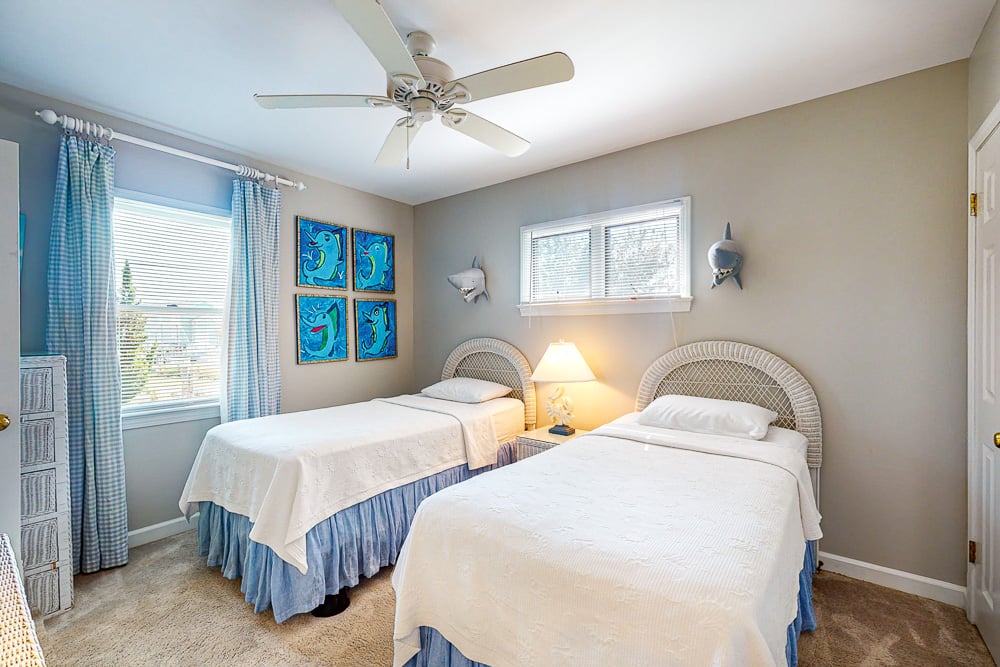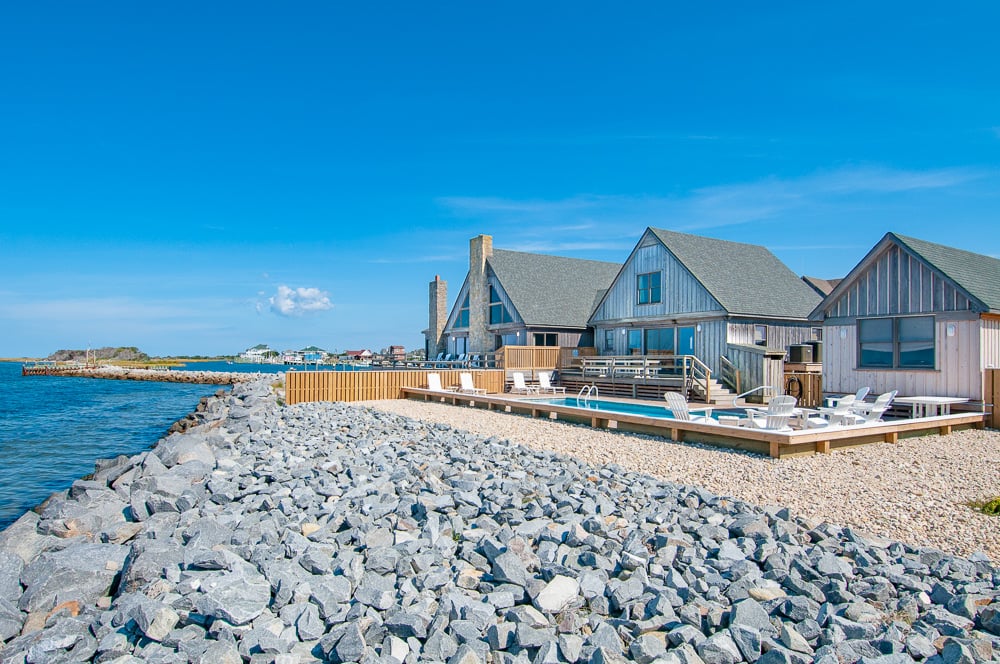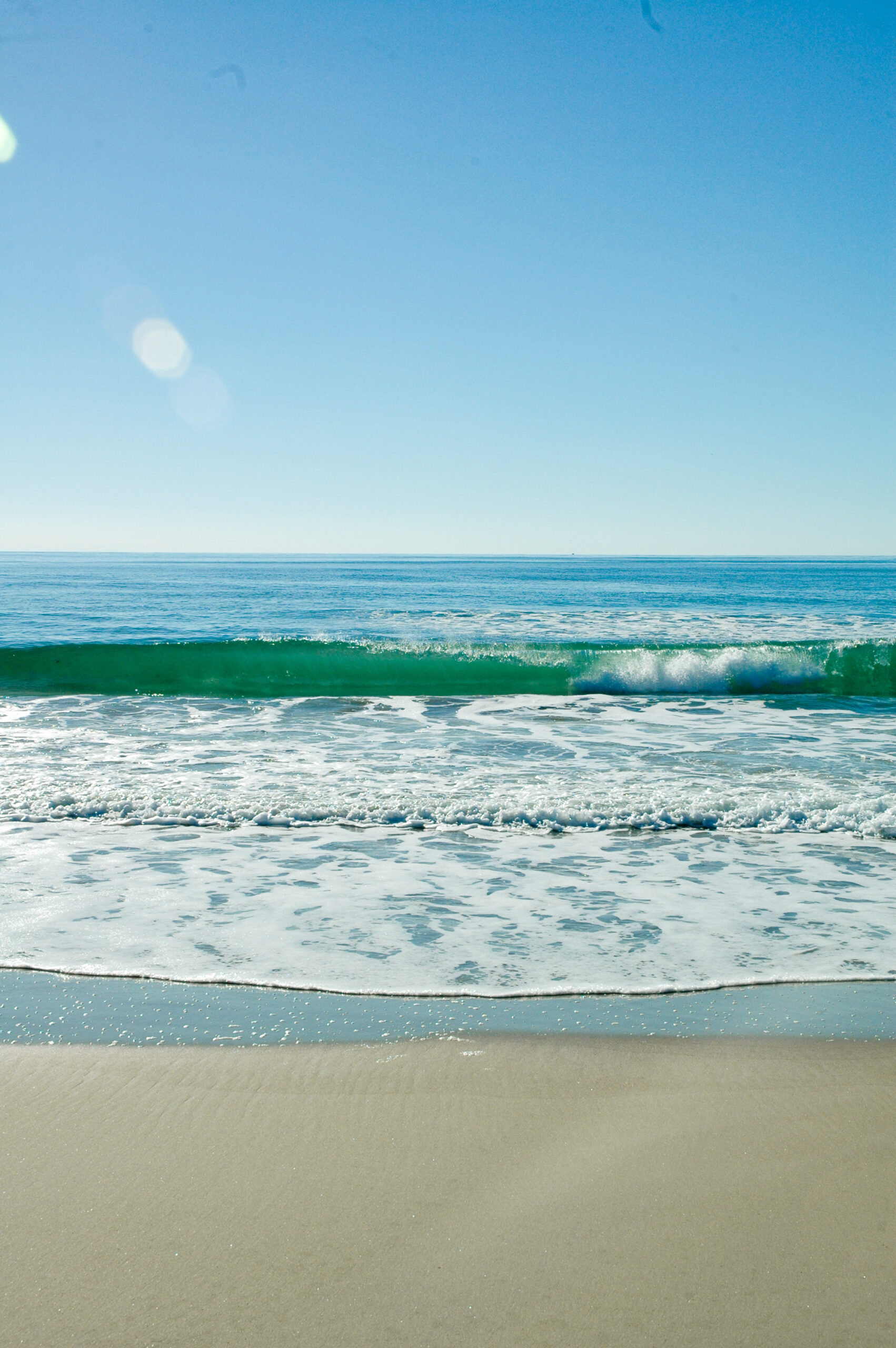12/29/2023
Harbor Point is a beautiful 5-bedroom, 4.5-bathroom home in Hatteras Village. You’ll feel as if you stepped into a soundfront home away from home that’s also close to everything you came to see and do on your Outer Banks retreat.
Highlights:
- Master Bedroom King + Full Bath
- Soundfront
- Two fireplaces
- Multi-Level Home (2 Levels)
- Loft
- Outdoor Living
Island Rejuvenation & Relaxation
Guests looking to relax in comfort and island oceanfront beauty during their getaway will find all they desire and more at Harbor Point. Plenty of indoor space coupled with outdoor space that puts you right at the waters’ edge makes for an easy and fun soundfront vacation.

Exterior Features
The deck wraps around the home so you can head straight inside or explore the outdoors. Enjoy your outdoor oasis. Step out back and take in the view of the sound, or splash around in the pool. Get some sun on multiple adjustable chaise lounges, Adirondack-style chairs, or picnic seating.
Interior Amenities
Step inside a spacious and welcoming foyer. Directly in front of you is a view of the home’s spacious wood deck and the sound beyond. Wander past the stairs and into the great room. Floor-to-ceiling windows capture natural light and frame the view of the sound. Take a seat on a comfortable couch or chair and enjoy the view, plan the day, or watch a favorite movie or TV show on the wall-mounted flatscreen TV. Enjoy the use of a fully equipped kitchen. Two doors access the kitchen from the living area, and there’s a convenient pass-through for snacks. The space features stainless steel appliances, ample counter space, and cabinets and drawers with all the basics.
There are multiple dining spaces. For more casual meals, choose the breakfast nook or bar seating for three in the kitchen. For more formal meals, the dining space seats ten near the fireplace. A second breakfast nook near the living room fireplace seats four. A sunroom with light streaming in from nearly every direction offers another table that seats six. A TV in the kitchen allows you to keep up on the news or a show while you cook.
For entertainment, head to the game room on the other side of the main stairs. The lounge boasts a pool table, comfortable couch, dining seating for seven, and a wall-mounted flatscreen TV. For your convenience, there is a second full, yet cozy, kitchen. Access the upper deck and picnic tables, as well as the private pool, or just look out at the beauty of the sound! The room also hosts the stairs to the fourth and fifth bedrooms on the second floor. Just outside the room is the laundry room with a full-size washer and dryer, and a bathroom with shower stall and single-sink vanity.
Down a short hall from the living area are two bedrooms. The first holds a queen bed, night tables with matching dresser with a flatscreen TV on top. The room has access to the sunroom. Kids will love the nautical theme and two twin beds with a night table between the second bedroom. There is also a matching tall and shorter dresser. The bedrooms are connected by a Jack-and-Jill bathroom that has a separate toilet and single-sink vanity space, as well as a tub/shower combo. The half bath is also located nearby.
The master suite is up the stairs from the main entry. Climb the stairs to the loft/sitting area where you’ll find comfortable and cozy chairs overlooking the living space and out to a breathtaking view of the sound. Accordion-style doors divide the sitting area from the bedroom for extra privacy. The bedroom hosts a king bed, night tables, a dresser, a wall-mounted flatscreen TV, sitting areas, and a make-up table.
Enjoy morning and evening routines in the en suite bath. A raised jetted tub has a view of the sound and is separated from the walk-in shower. There is a separate toilet room and a double-sink vanity with a spacious counter. The bathroom opens to both the bedroom and the sitting area for easy access.
Another set of steps in the game room leads up to the final two bedrooms. The fourth bedroom hosts a king bed, night tables, a vaulted ceiling, and a dresser with a flatscreen TV atop. The large windows look out over the private pool and out to the sound.
Across the hall is the final bedroom, also perfect for kids. There are three twin beds, two-night tables, and a tall dresser with a flatscreen TV on top. The two bedrooms share a bathroom with a shower stall and single-sink vanity.

Sleeping Accommodations
1st Floor | 1st Bedroom – Queen + Full Bath (Jack-and-Jill)
1st Floor | 2nd Bedroom – Twin x2 + Full Bath (Jack-and-Jill)
2nd Floor | Master Bedroom – King + Full Bath
2nd Floor | 4th Bedroom – King
2nd Level | 5th Bedroom – Twin x3
Parking:
- On-Site
Things to Know:
- Absolutely NO Pets
- In-Unit Laundry
- All linens provided; beds made on arrival
- Weekly Stays ONLY (Sunday check-in)
Contact Us
No matter when or how long you plan to stay in Hatteras Village, Harbor Point will give you all the fun, relaxation, and tranquility you’re looking for in your Outer Banks retreat and so much more.
Contact us today!






